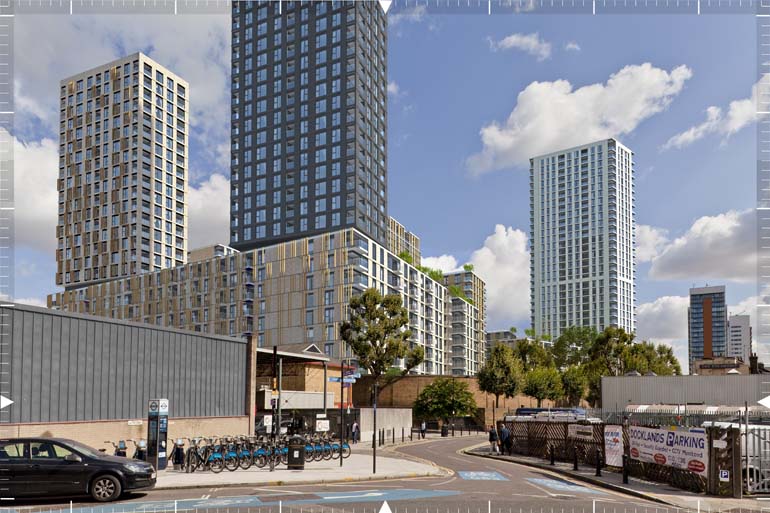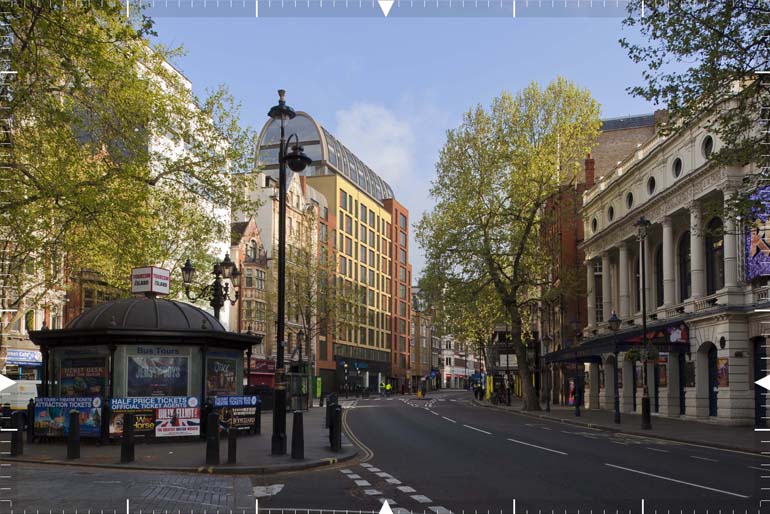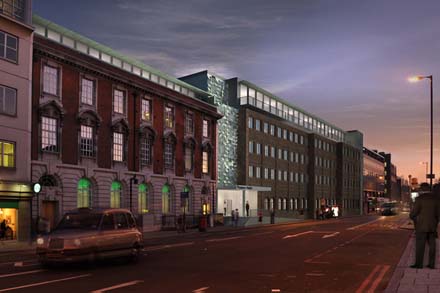We work with architects, townscape consultants and planning experts to create Verified Views (VV) also known as Accurate Visual Representations (AVR) and Visually Verified Montages (VVM). These technically accurate images are used in planning applications and as supporting evidence for Townscape & Visual Impact Assessments.
Photo-montage & Verified Views
Architectural photo-montage is a computer generated image (CGI) that has been montaged into a photograph to show how a proposed development might look like in its surrounding context. We create these to be used for marketing and planning purposes.
Verified Views(VV) are specialist photo-montages that we create to a high level of verifiable accuracy and are used to support planning applications to help assess the visual impact of a proposed development. The images are supported by a methodology document which describes how the images were created. They are often requested by a local planning authority (LPA) for particularly large or tall developments or contextually sensitive projects and therefore need to be able to stand up to high levels of scrutiny during the planning process.
Our verified views are also used in pre-planning and planning phases to determine the maximum design envelope, testing maximum parameter plans and appropriate storey heights for new developments.
Our Verified View Methodology
Verified View Classifications
The following are classification types that broadly define the purpose of a verified view / AVR in terms of the visual properties it represents. This classification is a cumulative scale in which each level incorporates all the properties of the previous level and is defined in the London View Management Framework (March 2012) SPG.
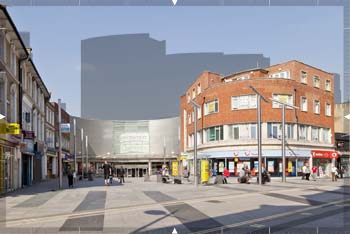
Level 0 Location and size of proposal shown as toned area.

Level 1 Location, size and degree of visibility shown as an occluded wireline image.
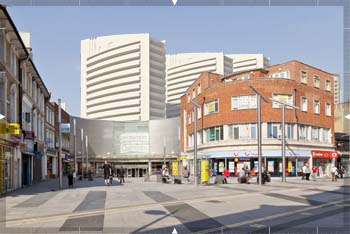
Level 2 As level 1 plus description of architectural form shown as shaded single uniform material.
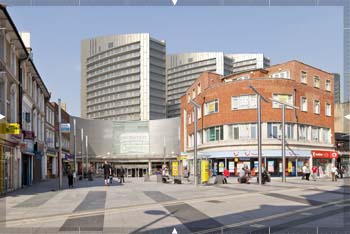
Level 3 As Level 2 plus use of proposed materials and lighting to match that of photograph shown as photorealistic rendering.
Methodology Guidelines
Our methodology is undertaken in line with current technical guidelines such as
- Landscape Institute Advice Note 01/11
- Guidelines on Landscape and Visual Impact Assessment 3rd edition (2013)
- London View Management Framework (March 2012)


