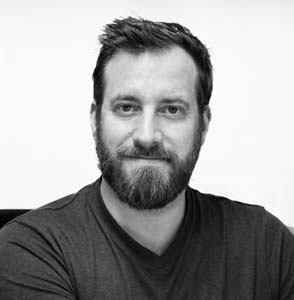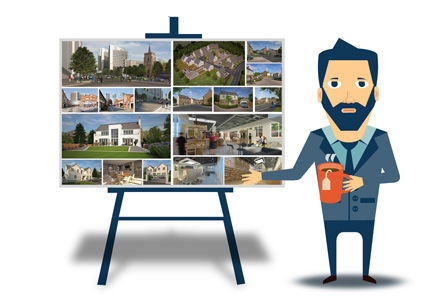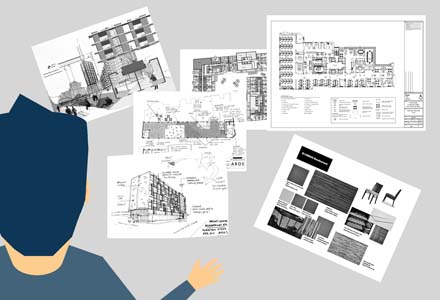In-house render farm
Always useful when running up against the clock or last minute changes.
D3V was established over 10 years ago by Matt Doncaster to provide visualisation services to design and build companies working on office builds in London. We now create exterior and interior images for a range of sectors including residential, workplace, retail and leisure, both throughout the UK and further afield. We work with all sorts of clients, from big developers to the little guy with a big idea - we're not fussy and we enjoy the challenge of creating an image that matches your vision.
Coming from an architecturally trained background, and having worked on over 200 projects over the last 10 years ranging from individual houses to masterplan schemes, we are experienced in interpreting drawings and design data as well as working with design teams to create high quality images of your ideas.
Our experienced 3D artists will deliver a dedicated service that you as a designer, developer or media agency will feel confident that your designs and communication objectives are understood.


We have a straight-forward and intuitive approach - it's simple - we meet, we listen, we create your vision. You receive the work you requested on time and on budget - job done put the kettle on!
We provide you with a dedicated 3D artist that will work with you throughout the project keeping you updated with regular progress images and will be on hand to discuss changes and adapt to your needs.
We are passionate about the images we create and are always striving to develop our own skills and artistry to the benefit of ourselves as well as our clients.
Besides helping you obtain planning permissions, sell properties and attract investment, the services we provide can also be used as a powerful design development tool, where we will be happy to work with your design team and support you in achieving design sign-off by your client.

Once we have discussed the project with you and established what you wish to communicate we will build an accurate computer model of the proposed design from the information you provide us with. These can be in the form of sketches, CAD drawings, photographs, finish samples - the more information the better!
We will also make a site visit where necessary, and take photographs for reference and context photography. Where verified views are required we will carry out controlled hi-res photography and GPS surveying of camera locations and view data. Please see the verified views page for a further explanation.
We then apply lighting schemes and create material finishes to apply to the 3D geometry. Cameras are placed within the model to capture accurate perspective views, from which computer generated images (CGI) are created through computer rendering. Rendering, in this context, is the process in which the computer calculates the lighting, shadows, reflections, textures and other effects for a particular camera view to create an image.
Before final rendering, we will generate test renders to facilitate feedback from you and approval of views, finishes and lighting. If animation is required, we can move the cameras through and around the model on defined paths, creating a sequence of frames/CGI's that can be edited into an animated walkthrough or fly-by. The final rendered images will also require some editing to enhance and add some life and context to the image.
We deliver the rendered output to you in the format you prefer. Editing together images and walkthroughs into short animations or just plain and simple, high quality, high resolution images for print.
